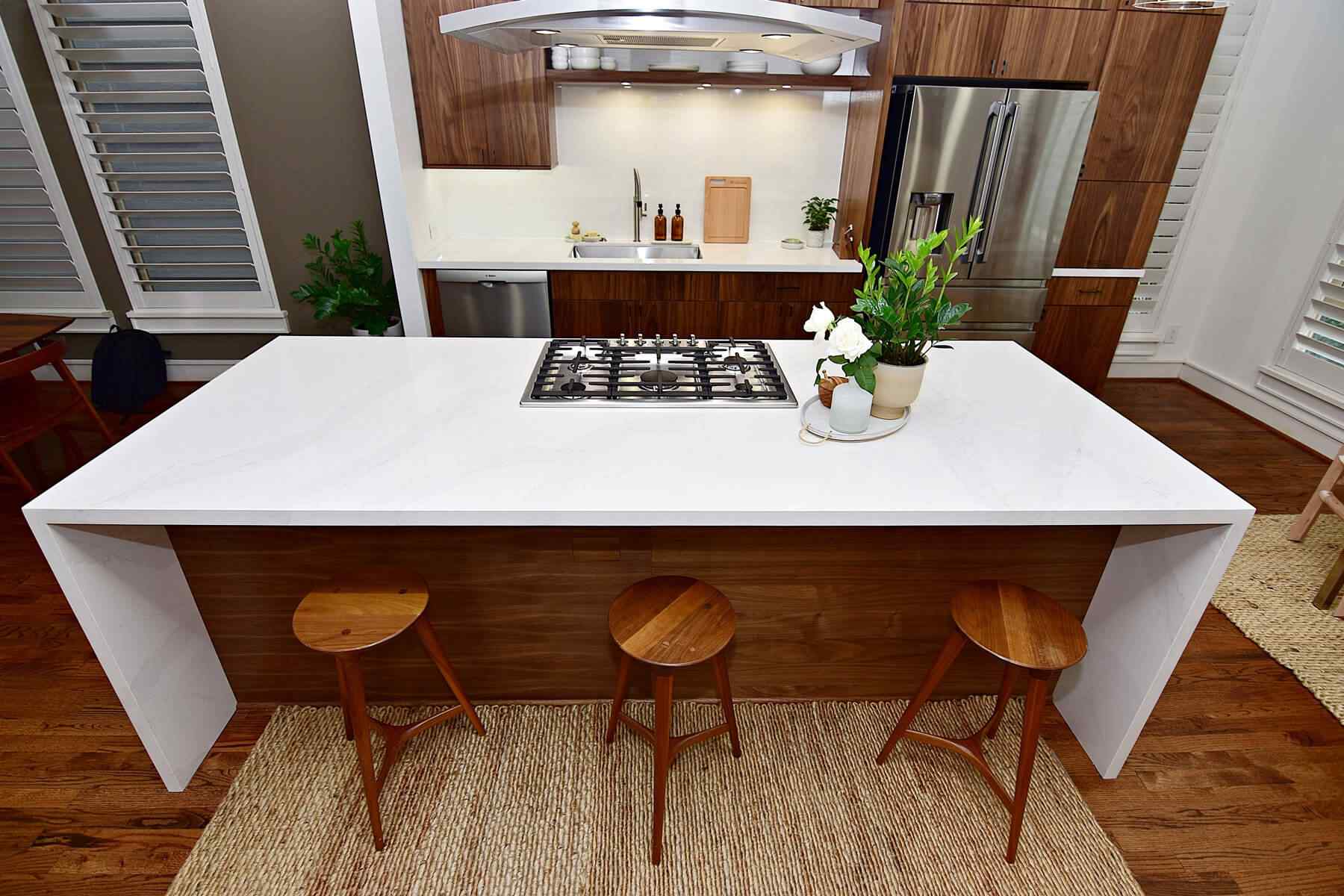Kitchen layouts have the biggest impact on how you move and work (i.e. cook) in the space. How you entertain and how your kitchen integrates with the rest of your home must be considered as well.
It depends on the general architecture style of your home, how you use your kitchen and the general shape of your space. That means, “don’t try to shove a square peg into a round hole!”
No matter of the layout chosen, proper lighting, such as under-cabinet lighting or pendant lights above the countertops, can further enhance the visual appeal of the new countertops and draw attention to their beauty and craftsmanship. Additionally, keeping the surrounding elements such as cabinetry, backsplash, and flooring in harmony with the countertops will ensure a cohesive and visually pleasing kitchen design.
People talk about “the triangle” but that’s really more for commercial kitchens. The notion that us weekend warrior chefs need a traditional work triangle (sink, range/stove, and refrigerator) has evolved into more practical options.
Most of us have evolved from the traditional kitchen, where one person prepares meals to a multi-purpose room and a space for multiple chefs in the kitchen (too many cooks in the kitchen?!?!). What we all really want is an increase in clearances that make kitchens more comfortable and less cluttered.
The One-Wall / Pullman / Half-Galley Kitchen
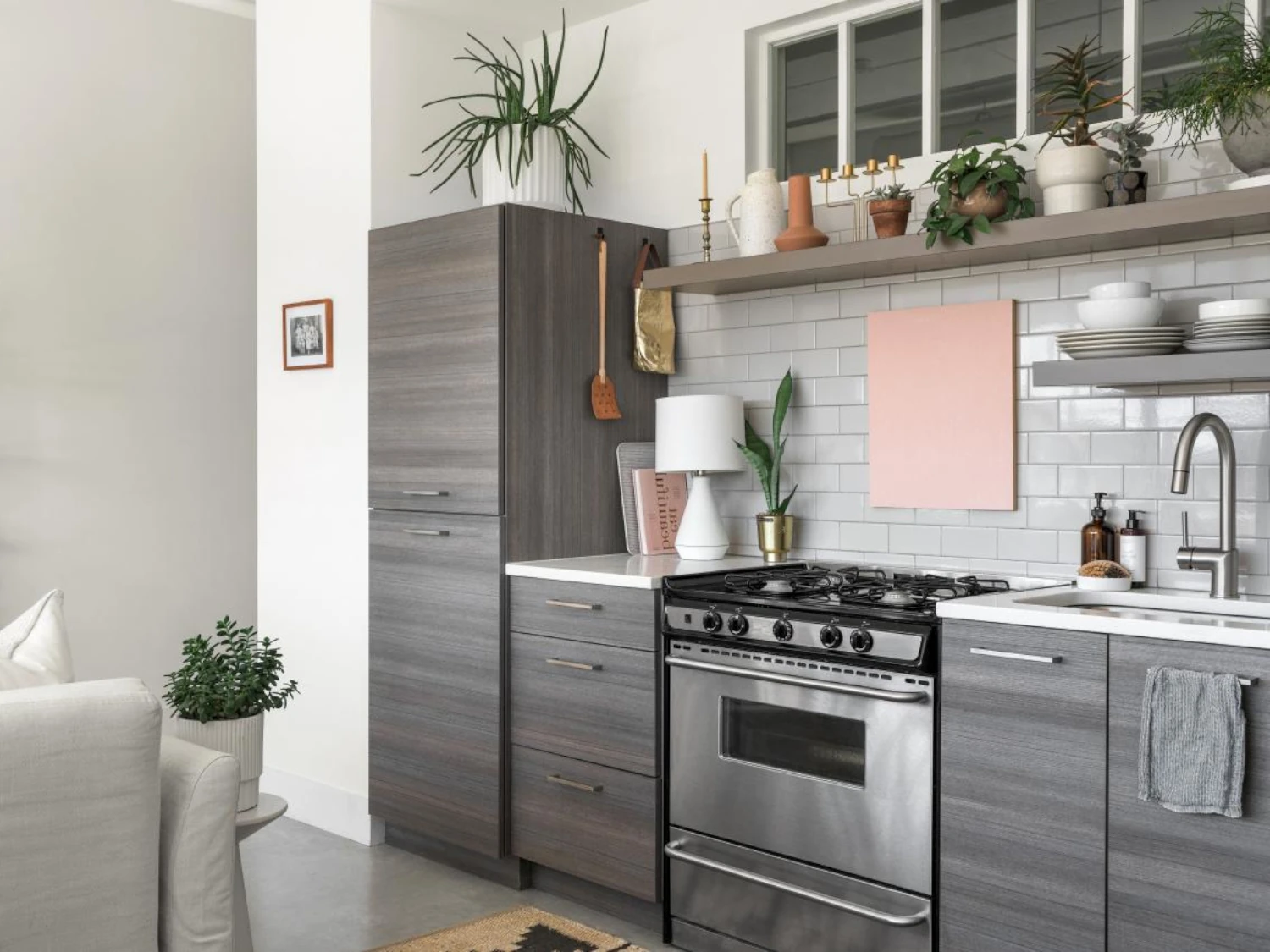
The one-wall kitchen layout is for studio or loft spaces. Clearly, it’s for saving space. Cabinets and appliances are fixed on a single wall. Most modern designs also include an island, which evolves the space into a sort of Galley style with a walk-through corridor. Download a sample floorplan.
In these kitchens, countertops are often visible from end to end, providing ample opportunity to showcase the new Silestone countertops. This layout is particularly effective if the countertops feature striking patterns or colors, as they can be fully appreciated along the length of the kitchen.
This efficient, lean layout is ideal for a “one-cook” kitchen. They make the best use of every square inch of space, and there are no troublesome corner cabinets to configure, which can add costs and complications to kitchens and your Silestone countertop fabrication.
L-Shaped Kitchens with new silestone countertops
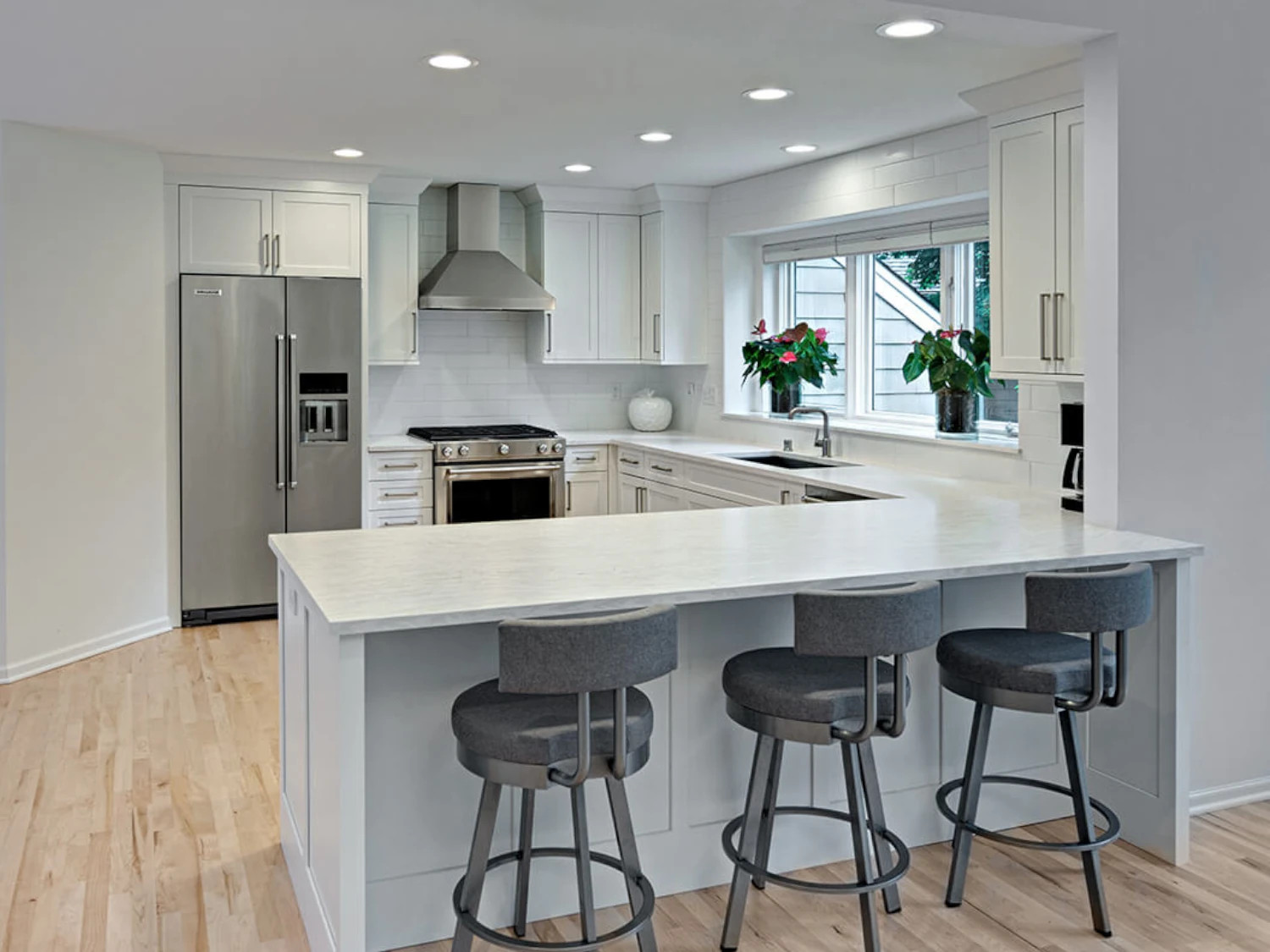
This kitchen layout maximizes corner space, and is an optimal kitchen design for smaller or medium-sized kitchens. The versatile kitchen has Silestone countertops on two adjoining walls that are perpendicular, forming an L. The legs should stay less than 12 – 15.
This layout allows for plenty of counter space while maintaining an open feel. It also provides a clear line of sight to the Silestone countertops that you hold so dear, and the shape makes them a focal point of the kitchen.
You’ll reduce in-kitchen traffic jams, and you can easily add an eating space plus multiple work zones to the layout, which would better feature Silestone. Avoid this layout if your kitchen is large and can support an island.
Horseshoe / U-shaped (With Island)
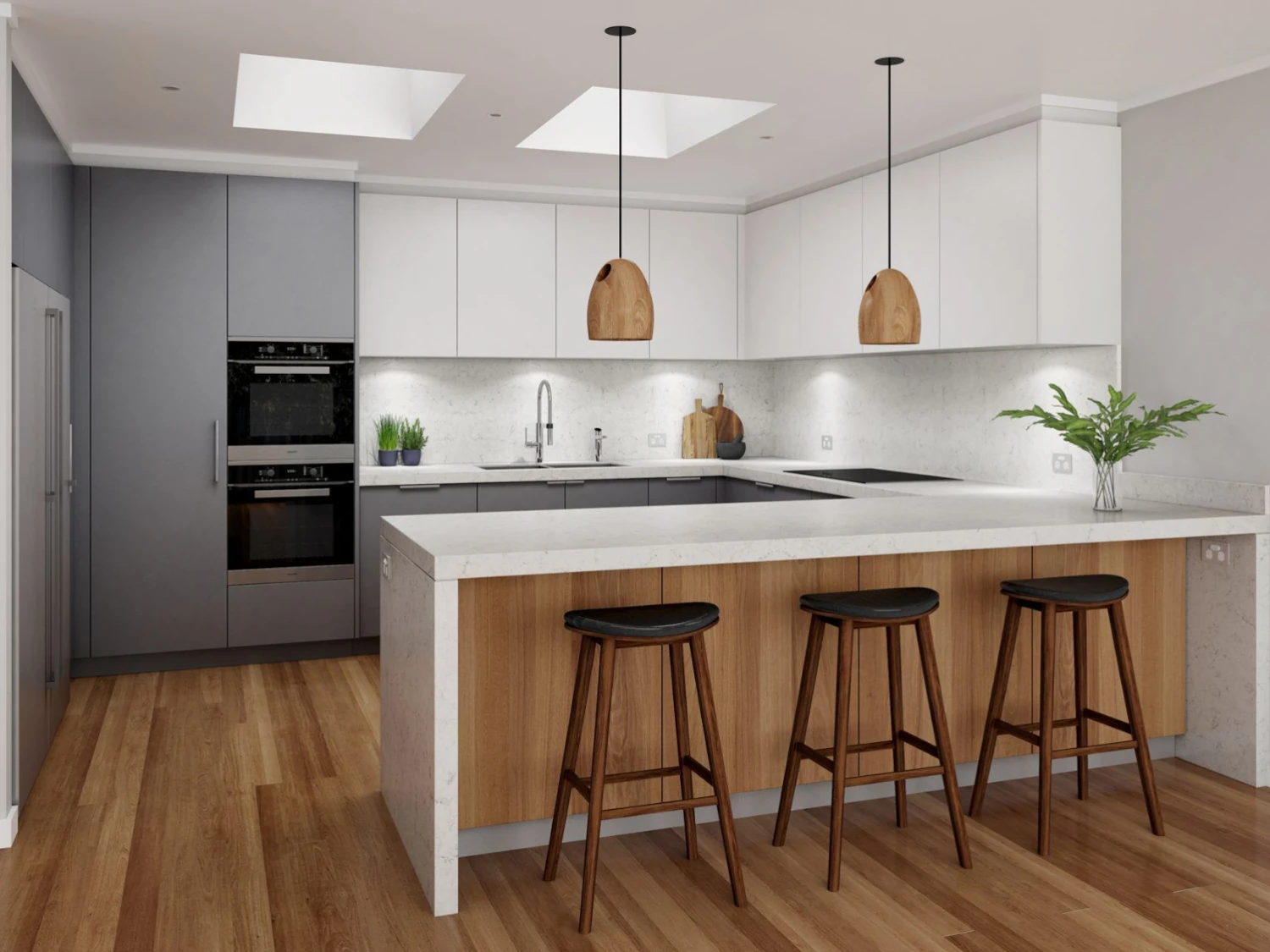
Can also do it without island.
The horseshoe, or U-shape kitchen layout has three walls of cabinets/appliances, and they can feature your new Silestone countertops along three walls to create a cozy and efficient workspace. This layout offers ample surface area for displaying the new Silestone and allows for easy access to different areas of the kitchen.
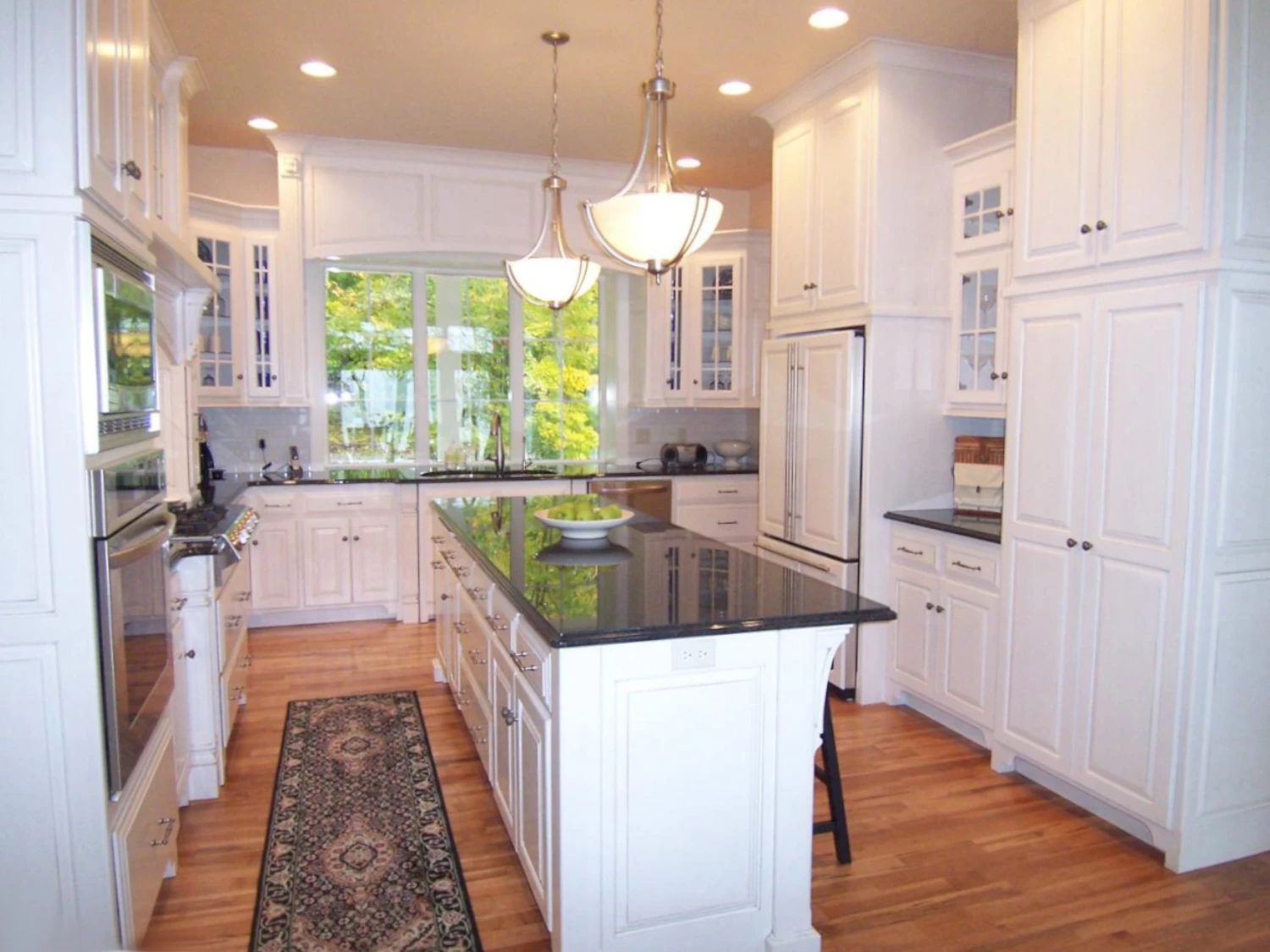
When you add an island (another way to feature new Silestone counter surfaces), make sure you have enough space. This design only works well because it allows for traffic flow and workflow around the island.
The “I Have So Much Space, I Need to Showoff” Kitchen Island Kitchen Layout
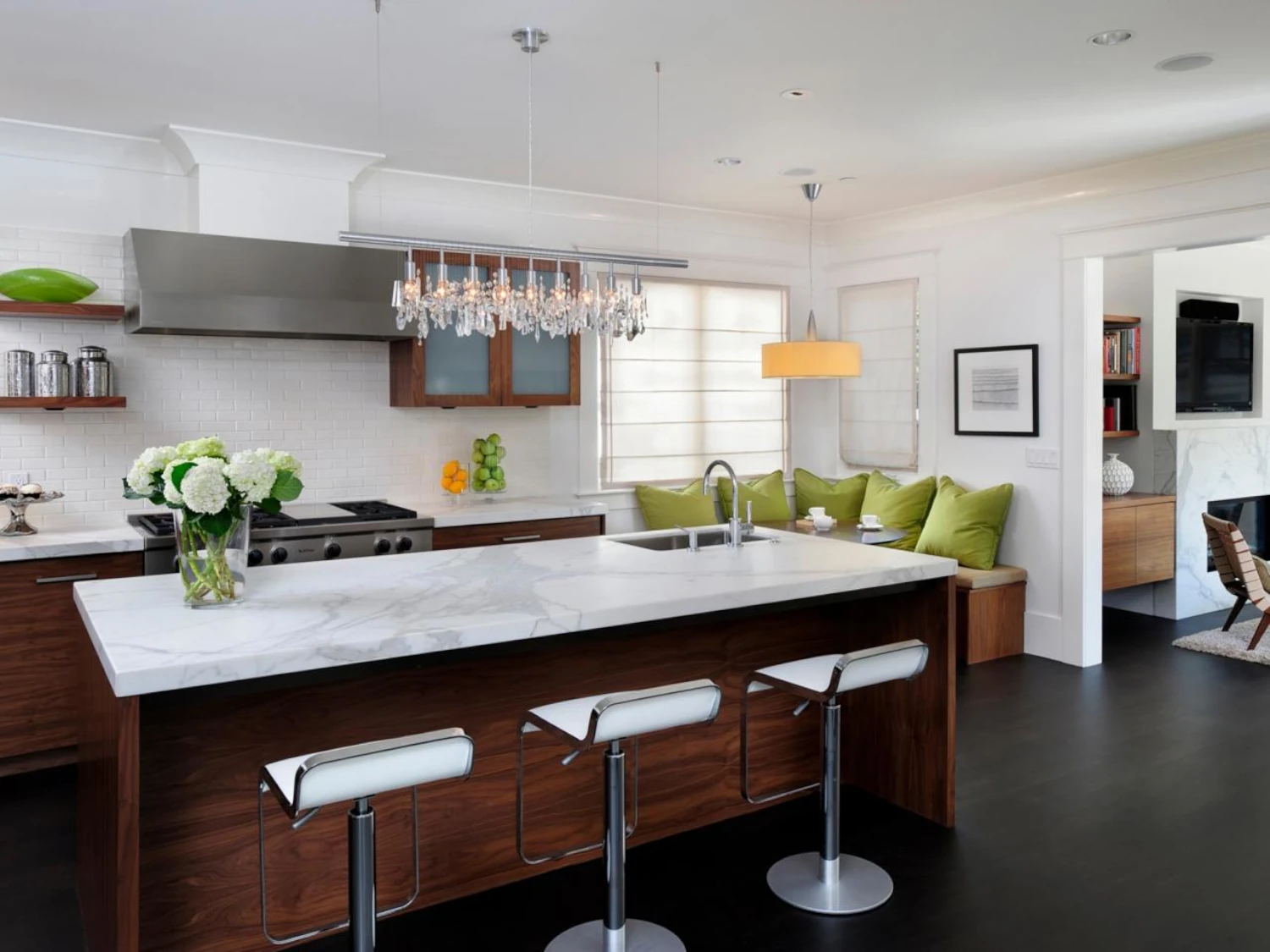
A working kitchen island may include appliances and cabinetry for storage within the island itself, and it always adds additional work surface to the kitchen with gleaming Silestone countertops. This island layout can also offer up a place to eat with high chairs or stools, a place to prepare food next to a sink, or a spot to store beverages with a fridge of some type (beer, wine, half fridge).
Kitchen islands are super-functional, but not every kitchen should have one. The reality is, many kitchens simply don’t have enough clearance to include this feature.
They tend to be the most visually dynamic kitchen layout to feature new quartz countertops.
